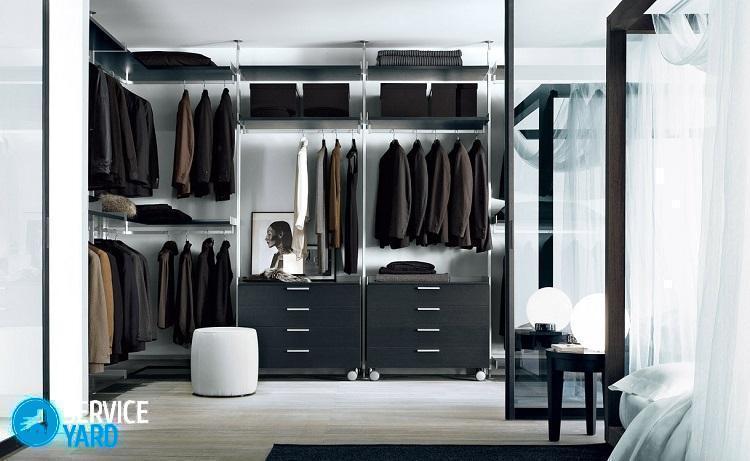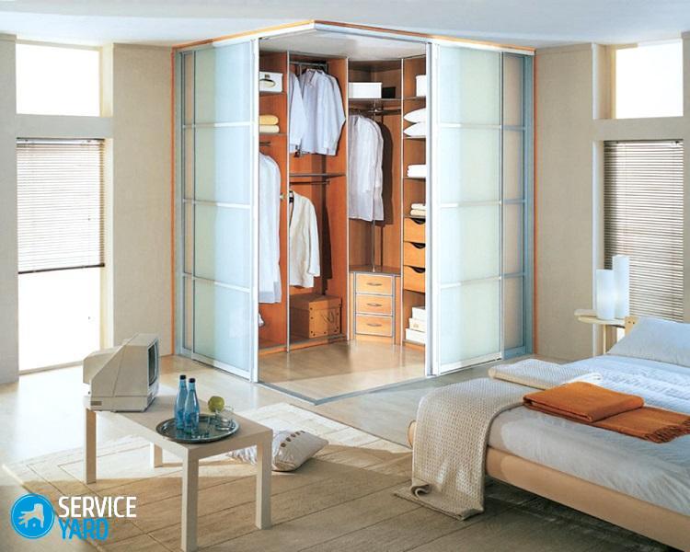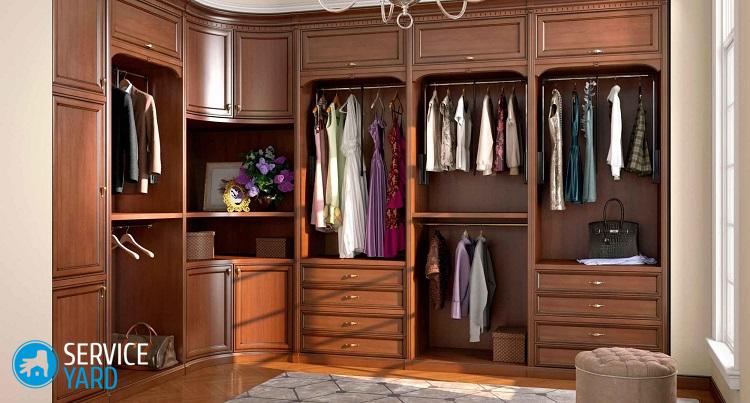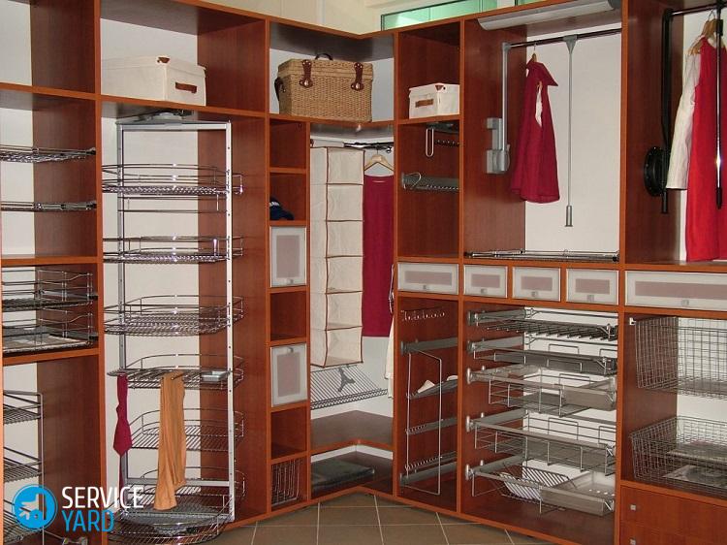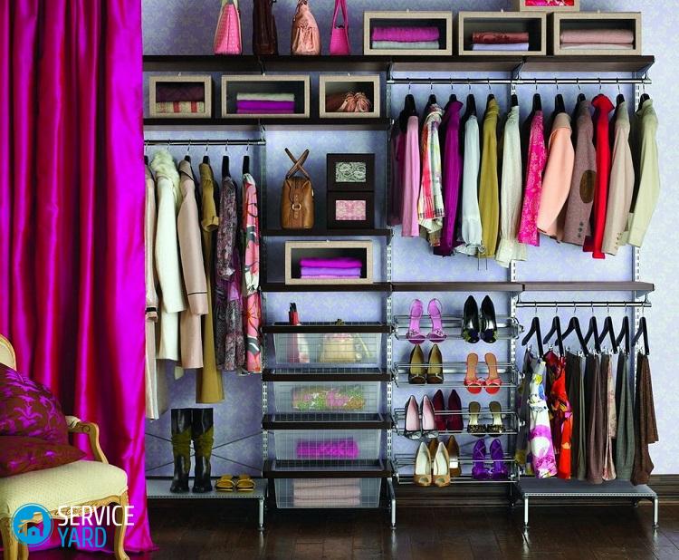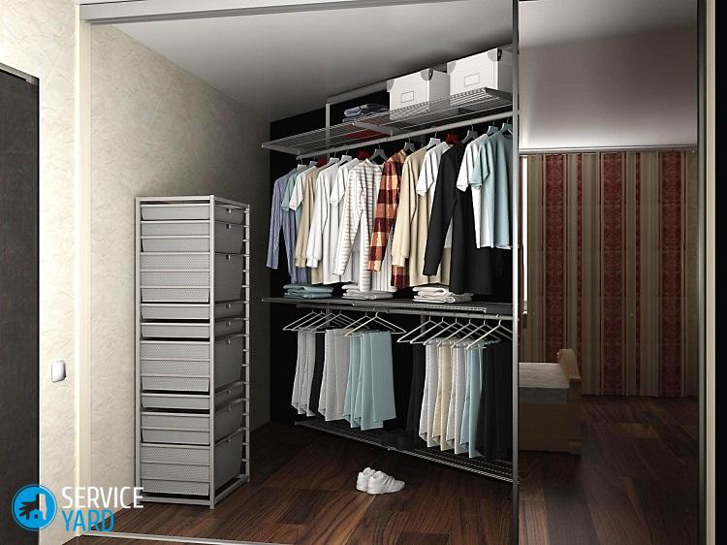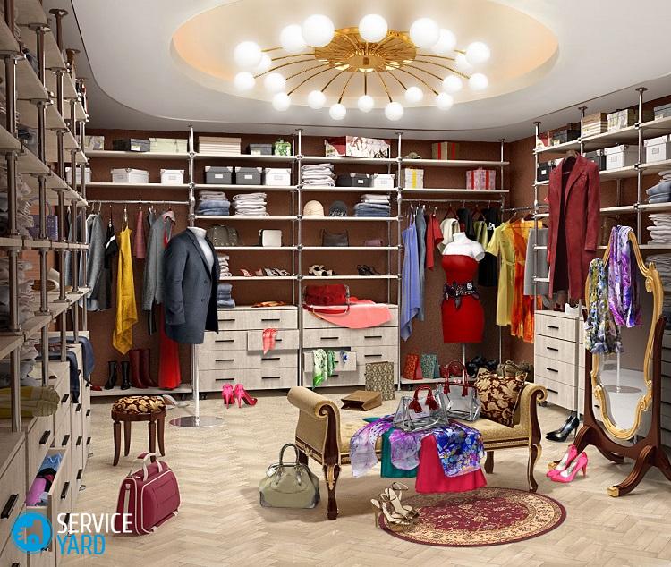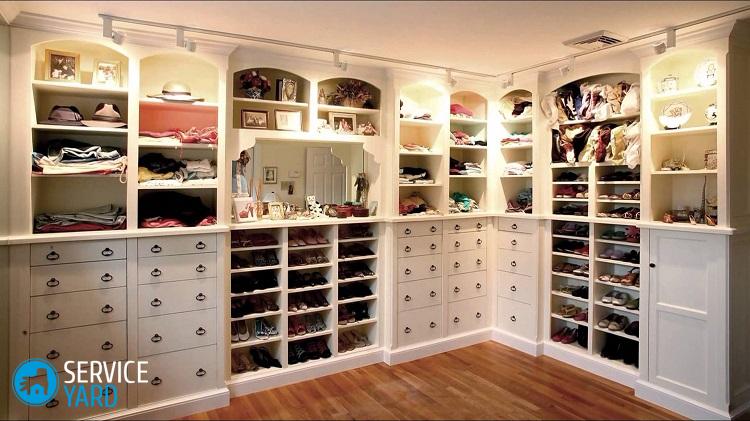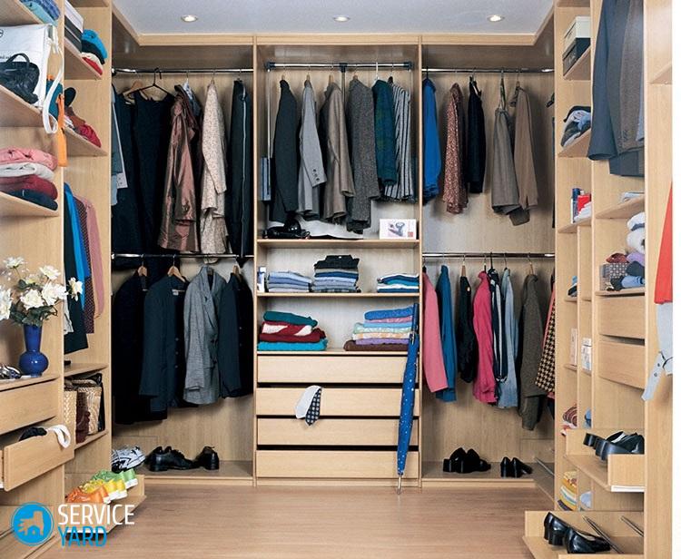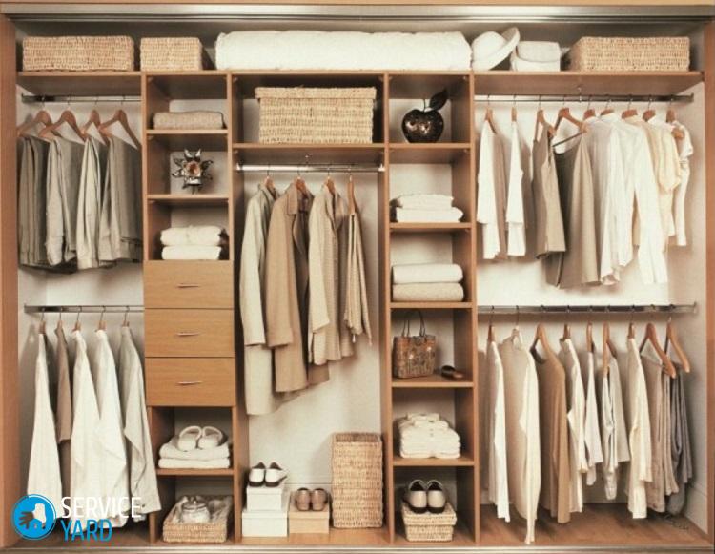How to make a dressing room with your own hands?
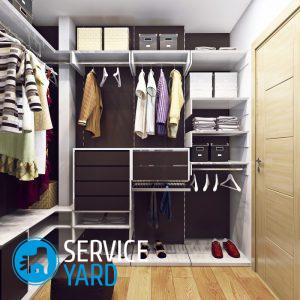
Wardrobe room is a very convenient device for storing things. Such rooms make it possible to free living space from bulky furniture and easily find the necessary item of clothing, which is quite difficult to do otherwise in a cabinet that is full. They can also store other things, which often do not have space in a house or apartment. It is possible to equip a wardrobe room with the help of professionals, ordering a ready-made system for storage according to your size. A very interesting solution, as well as less costly, is to create a separate area for storing things with your own hands. How to make a dressing room with your own hands will be discussed in this article.
to contents ↑Where to do
Before you make a dressing room with your own hands, you need to pay attention to the size of the room where it will be placed, and to the possibility of rational and compact internal filling. Start by sketching and drawing your future storage system.
The project of the corner dressing room in the hallway
An exceptional feature of the corner layout will be the fact that under such a system for storage you can use the space, which in most cases is inaccessible and not involved. For example, in the corner that the walls form at a short distance from the center of the corner where the doors are located.
Important! Depending on the area that you allocated for the storage system, the corner space from the main room can be separated by several options. If the area allows, then install a plasterboard partition, if on the contrary, an open system project is perfect for you. Many people use corner wardrobes in the hallway, which are an alternative to a separate room.
To equip the interior of the room, if you decide to separate the dressing room from the main room, there are two ways:
- On one wall. This method is a compactly assembled storage system along one of the walls. Leave shelves and shelves open - this will save space. The space that remains - use as a fitting room or to move around the dressing room.
- On two walls. This method provides an arrangement of the filling along two walls. This option is as capacious and compact as possible. It will be easy to enter such a system for storing things, but using it as a fitting room will not work either. This method is perfect for those who want to fit as much as possible the things of all residents.
Important! With the help of accordion doors, hinged doors or lightweight sliding partitions, you can fence off a do-it-yourself wardrobe.
Dressing room in the bedroom
A dressing room in the bedroom is a very convenient and common option. There are several schemes that make it possible to organize the interior space in the dressing room - the location of modules similar to the letter G or P, or the parallel arrangement of shelves and racks:
- The most convenient option is the U-shaped system. This type of layout makes it possible to fill the space as much as possible and helps to move around it. Often, such storage systems need a larger amount of footage than the above.
- If the dressing room is a walk-through, then a parallel layout scheme is best. Correct drawings of shelves and racks do not make it difficult to move around the room, and everything you need will contain a storage system.A great option is the combination of bedroom-dressing room-shower room.
Wardrobe in the pantry
Many designers say that it is impractical to use a room for storage that is less than 2 square meters. m. But even such a small area can be successfully planned for a functional system for storing the necessary things:
- For filling the dressing room of a small size, it is recommended to use shallow shelves.
- If you do not plan to enclose it with a door, then the shelves can be moved outside the pantry. They will become the subject of the room and effectively complement the interior.
- Use the entire length of one of the walls to store things - this way you will have space so you can go in there and find the things you need.
- If you want to maximize the use of the entire space of the mini-dressing room, then do it according to the type of niche that you need to isolate from the main room with a sliding compartment door or an accordion door.
to contents ↑Important! Place your most commonly used items in the middle so you can easily find them.
DIY wardrobe
If you decide to make a dressing room with your own hands with minimal financial investment, then you need to choose materials and tools.
Necessary materials
The selection of material that will be used for the internal filling of the system depends on the intended storage system. How much it will be needed - you need to calculate according to your drawings and diagrams. Most often for this purpose they buy:
- Metal and wooden furniture pipes, which are designed for the device frame or wardrobe bar.
- Lumber for mezzanines, shelves and stands. You can use chipboard with a laminated coating.
- Furniture accessories - corners for connection, handles, guides, hinges and more.
- Boxes, boxes and baskets for storing things.
Tools to use:
- Hammer or drill.
- Jigsaw.
- Screwdriver.
- Screwdriver, pliers and a hammer.
- Level, building tape measure and a simple pencil.
- Self-tapping screws.
Project
There are a lot of ideas on how to make a dressing room with your own hands. But in order not to encounter a problem when the thing you bought does not fit into your storage system, you need to draw a plan where all sizes and dimensions will be indicated.
To make it convenient to get things and use equipment, consider the following distances from shelf to shelf when storing the following items of your wardrobe:
- Shoe - 20 cm.
- Things - 30 cm.
- Jackets, jackets and shirts - 120 cm.
- Pants - folded in half 100 cm, and in length - 140 cm.
- Coats and dresses - 180 cm.
Important! Allow space for rarely used items or clothing from another season from above. Below you can leave a place for a vacuum cleaner, make a compartment for an ironing board.
Basic assembly principles:
- After you have prepared all the materials and tools, dismantle all the contents in the room, clean the walls of paint and old wallpaper.
- Be sure to install ventilation in the upper part of one of the walls to avoid the smell of musty.
- Make bright lights so you can quickly find the thing you need.
- Level the walls carefully, cover them with wallpaper or paint.
- Build internal storage systems using previously made diagrams and drawings.
- Storage systems can be attached in two ways - to the walls or to the floor and ceiling, using screws, a drill, a screwdriver.
- Fill the storage system based on your requirements.
Types of designs:
- For both small wardrobes and large ones, frame storage systems are suitable. The assembly consists of mounting metal racks at odds between the floor and the ceiling. After - racks, boxes and crossbars are attached to them. Such designs are lightweight, easy to install and durable.
- DIY walk-in closets are roomy with hull designs. All elements of housing modules in standard sizes. They can be equipped with all kinds of accessories.
Important! Do not forget that racks and shelves take up a lot of space.Such designs are best used for large spaces.
- Mesh designs are great for small rooms. They are lightweight, compact, and can be easily transformed. The advantages include easy installation, cost, and they do not visually overload the space. But such systems cannot be filled with heavy objects.
Regardless of which storage system you choose, ergonomic principles must be followed to maximize comfort.
to contents ↑Stock footage
Creating wardrobe rooms makes it possible to use the space of the room rationally. We examined how to make a dressing room with your own hands, what is needed for this and what are the possible options for filling it. When creating a DIY storage system, you can realize all your ideas and needs.
- How to choose a vacuum cleaner taking into account the characteristics of the house and coatings?
- What to look for when choosing a water delivery
- How to quickly create comfort at home - tips for housewives
- How to choose the perfect TV - useful tips
- What to look for when choosing blinds
- What should be running shoes?
- What useful things can you buy in a hardware store
- Iphone 11 pro max review
- Than iPhone is better than Android smartphones



